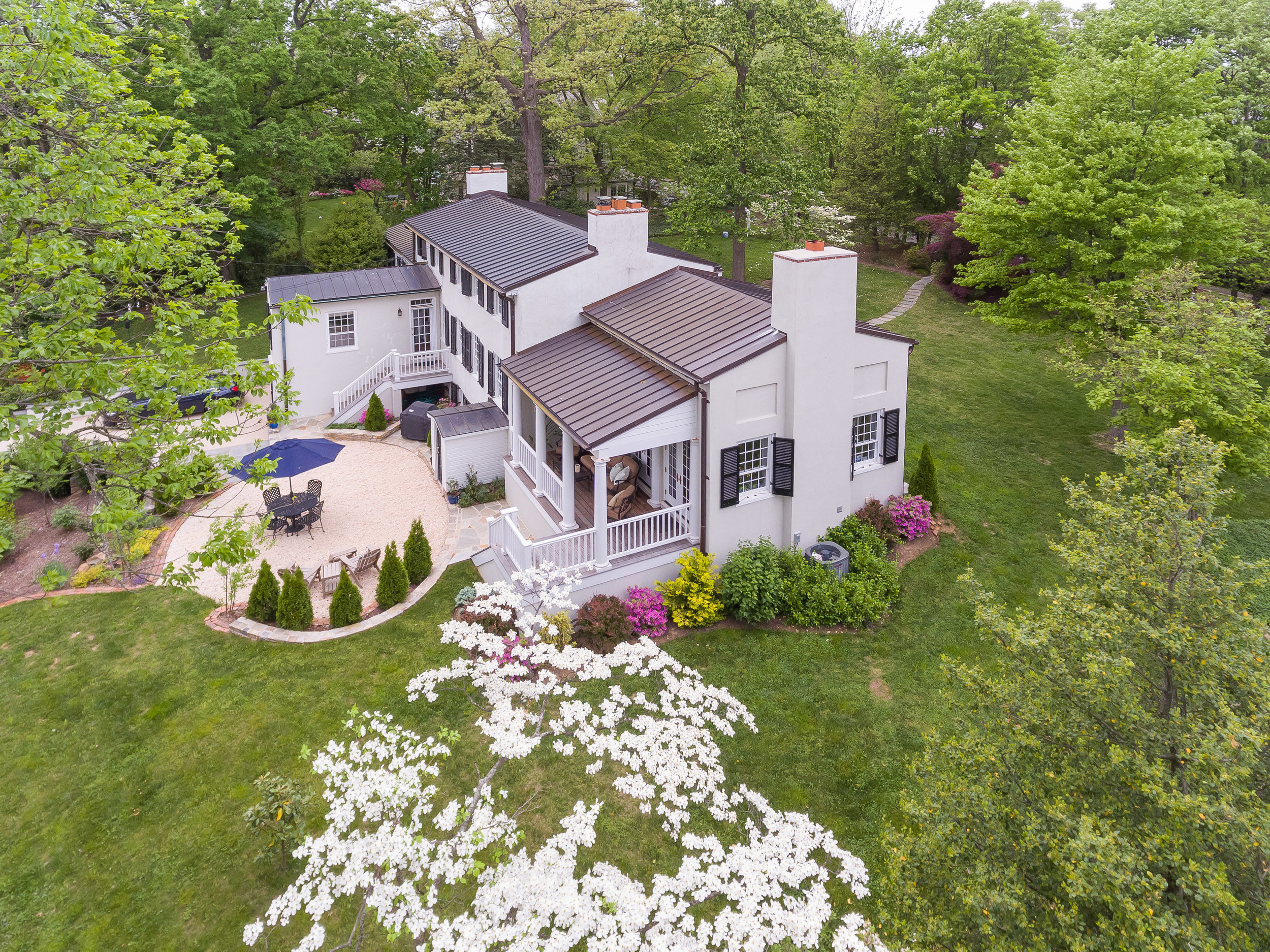Truly The Homeland House, this Italianate structure built in 1790 on a peninsula of English ivy is the historical touch point for the neighborhood. Originally the caretaker’s house for the Perine estate, the structure predates the man who named this former 391-acre property “Homeland.” Yet, what was once comfortable for a caretaker and his small family, quickly regressed into a house that was out-of-sync with the needs of more modern-day lifestyles.
In 2012, the current owners at that time wanted to add a casual living space in the form of a sunroom on the east side of the house. They also requested the addition of a first floor powder room and a coat closet. They dreamed of walking out from the new sunroom onto a covered porch with steps leading down to the yard.
The new addition was placed in a commanding hilltop setting that offers sweeping vistas to three sides. Thornhill Design Studio paid careful attention to detail, proportion and use of select materials. The result - the creation of casual indoor and outdoor living spaces that capitalize on the underutilized rear yard and dovetail the vernacular of the original house’s exterior.
Inside, a new fireplace serves as the focal point for entry into the family room. As visitors are drawn forward through a low passageway proportioned to the original 18th century parlor, the room opens to a one-and-a-half story light-filled volume. Wrapped with period-correct architectural woodwork, French doors and clerestory windows are interspersed with elliptical recesses and paneled walls on all sides of the room. In the center of the 15 foot ceiling is the highlight of the room – a round recessed oculus with hidden lighting. Sunlight fills the room from dawn to dusk, and in the evening the addition casts a warm glow across the yard.
On the south side of the addition, a covered porch provides shade for the French doors. Its generous proportions accommodate lounge furniture and offer a place for lazy afternoons, with a staircase providing perfect access to the yard below for evening entertaining. The grading of the property allowed for the creation of a backyard dell containing an elliptical green that organizes connections to upper and lower levels of the house around its periphery. Finally, modest improvements were made to the garage and kitchen, including a much appreciated first floor powder room, to enhance the livability of this Homeland original and to ensure its viability for generations to come.



