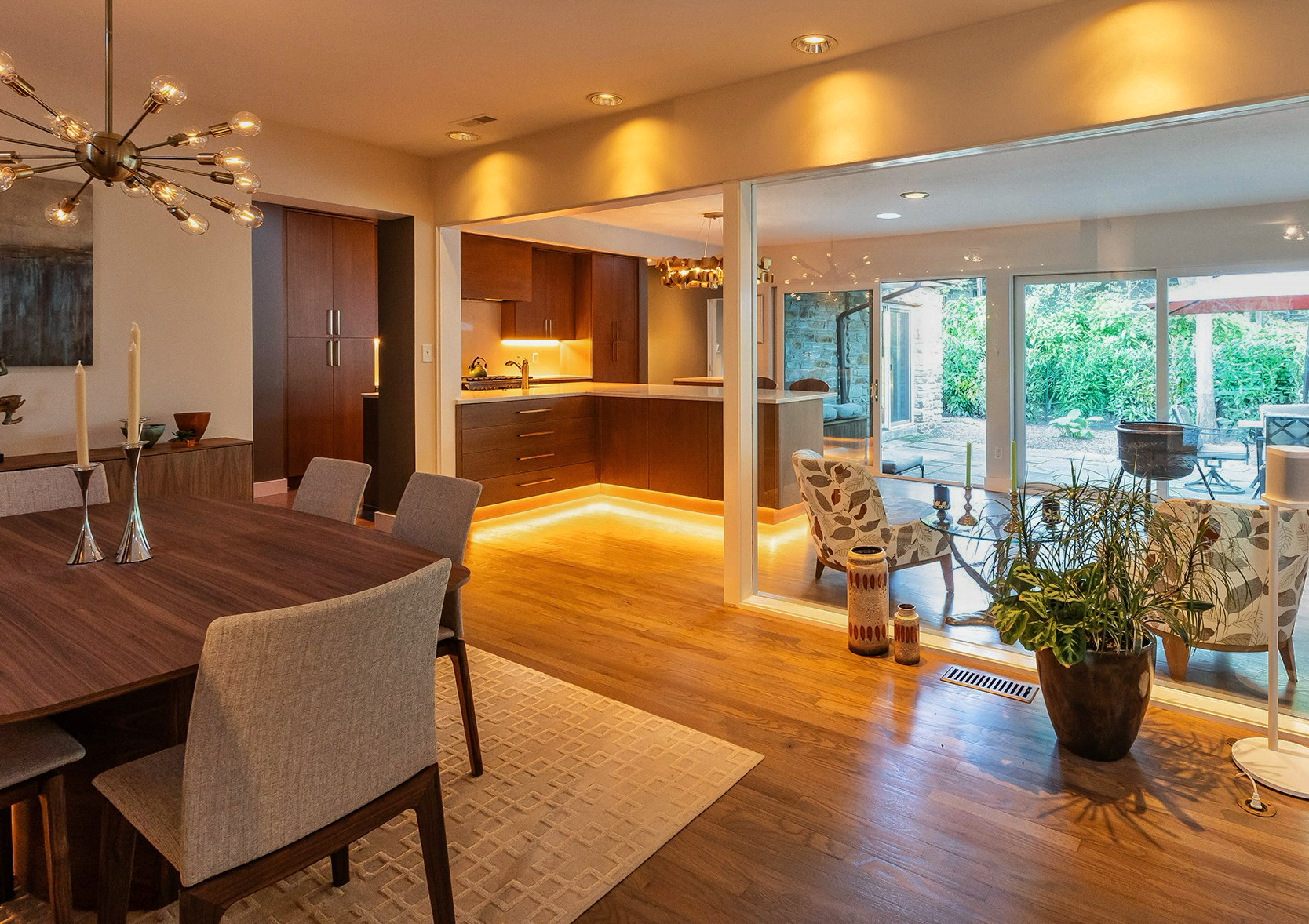This house, built in 1956, is organized with 2 solid blocks containing service areas flanking a transparent central living space. One block contains private bedrooms and bathrooms. The other block contains work spaces, such as the kitchen, an office, the laundry, and a mechanical room. The central living space containing the living and dining rooms is enclosed by glass walls and overlooks a patio. Over the decades, subsequent additions maximized the building footprint within the flood plain where it is sited, compromised the simplicity of the concept, and created redundant and marginal spaces.
Seventy years ago, the kitchen, and cooking itself, was regarded as a private activity, separate from living and entertaining. Today, cooking is a social activity and the kitchen is a central hub in which to gather. Contemporary requirements for meal prep, cooking, and storage could not be accommodated within the footprint of the original kitchen. From a social perspective, activities in the existing kitchen were completely cut off from the other spaces in the house.
The Owners had two requests: first, to enlarge and update the kitchen, making it more present in the home and more welcoming to guests; and second, to reconfigure the ensuite bedroom, bathroom, and office to more effectively accommodate an elderly parent. A fresh approach to the form and function of the kitchen, within the context of the overall configuration of the house was required.
The solution removed the separation between the kitchen and living spaces in the home. The wall, which had acted as a barrier, was replaced by an island connecting all of the living and entertaining spaces. Now the kitchen unifies the home and gathers all to engage at the island. The result is an open, functional, workspace with finishes and lighting that complement the mid-century modern style of the existing house perfectly. There is counter space for multiple people to work comfortably while entertaining guests. For larger gatherings, the island can host bartenders or caterers, and for formal events it offers staging space to the dining room. The expansive island, wall, and base cabinets provide abundant storage for equipment and dishes; and two dishwashers speed party clean up. Indeed, the kitchen performed beautifully when the Owners hosted their wedding days after the completion of the project.
With the resourceful arrangement of several pocket doors, the office and guest bedroom were each better defined, and more connected to their adjacent spaces to function more effectively. The guest bath was enlarged and updated so that it could accommodate aging parents. The laundry area saw an increase in functionality with better space utilization and storage capacity and was refreshed and accented by backlit glass doors.
Attention to detail is one of the key factors in the success of any project. The Owners, who both have spent careers with NASA, applied their detail-oriented work skills to many aspects of the project from lighting design, to finish selection, to budget management, to make sure every aspect of this project was a success.








